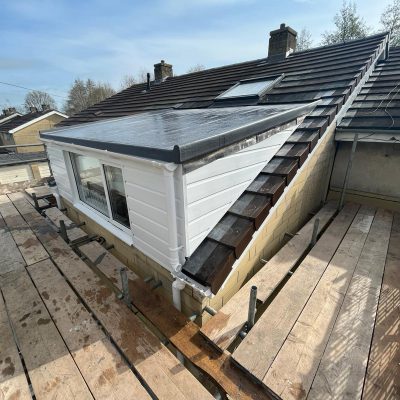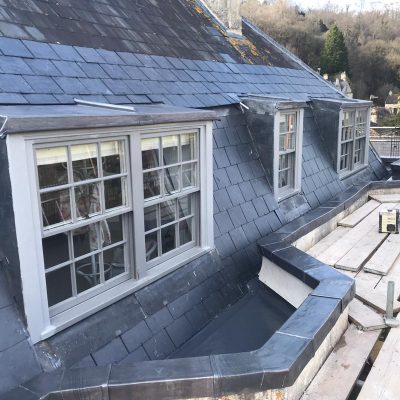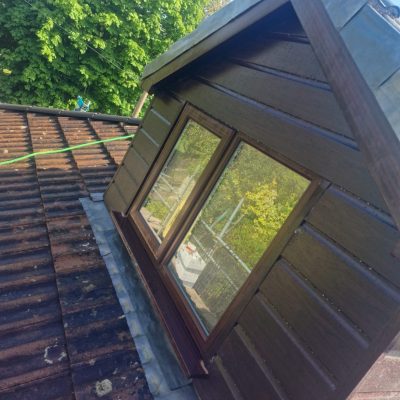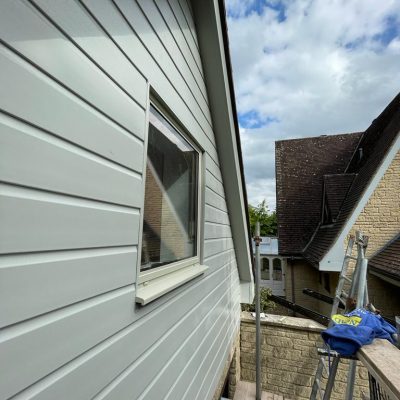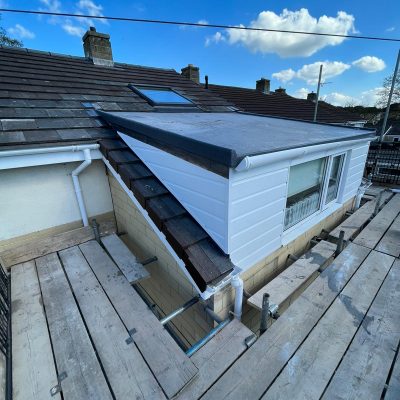Dormer conversion
The most popular sort of loft conversion. Dormers are typically built without the need for planning permission (some exclusions may apply – we can advise as accordingly). There’s very little change to the look of the property at the front and an impressive outlook to the rear.
A Dormer conversion involves adding onto the existing roof of a building to create more headroom and floor space. These conversions, which are often erected towards the rear of the home and come in a variety of forms, frequently protrude from the contour of the rooftop. They feature vertical walls and a flat, horizontal ceiling inside.
Numerous styles of dormers are available including:
- Gable fronted dormer – similar to that of a dog house shape.
- Hipped roof dormer – a dormer with a hipped roof.
- Flat roof dormer – a dormer conversion with a flat roof.
- Shed dormer – a single planed roof that is pitched at a shallower gable to the main roof
Cladding
Cladding is the term used to describe either the process or material used in adding a ‘skin’ to a building.
There is no specific material used for cladding and the term covers timber, composite materials, ceramic, lead and many more.
A structure may be clad for a variety of reasons, including weatherproofing, changing the visual look, managing wind loads, offering thermal insulation, or a combination of all of these. Each material has a particular function.
Building cladding is a complicated process that considers numerous variables. The material must comply with regulations because it is an exterior skin, but other considerations like wind load, installation, and weather resistance must also be taken into consideration.
